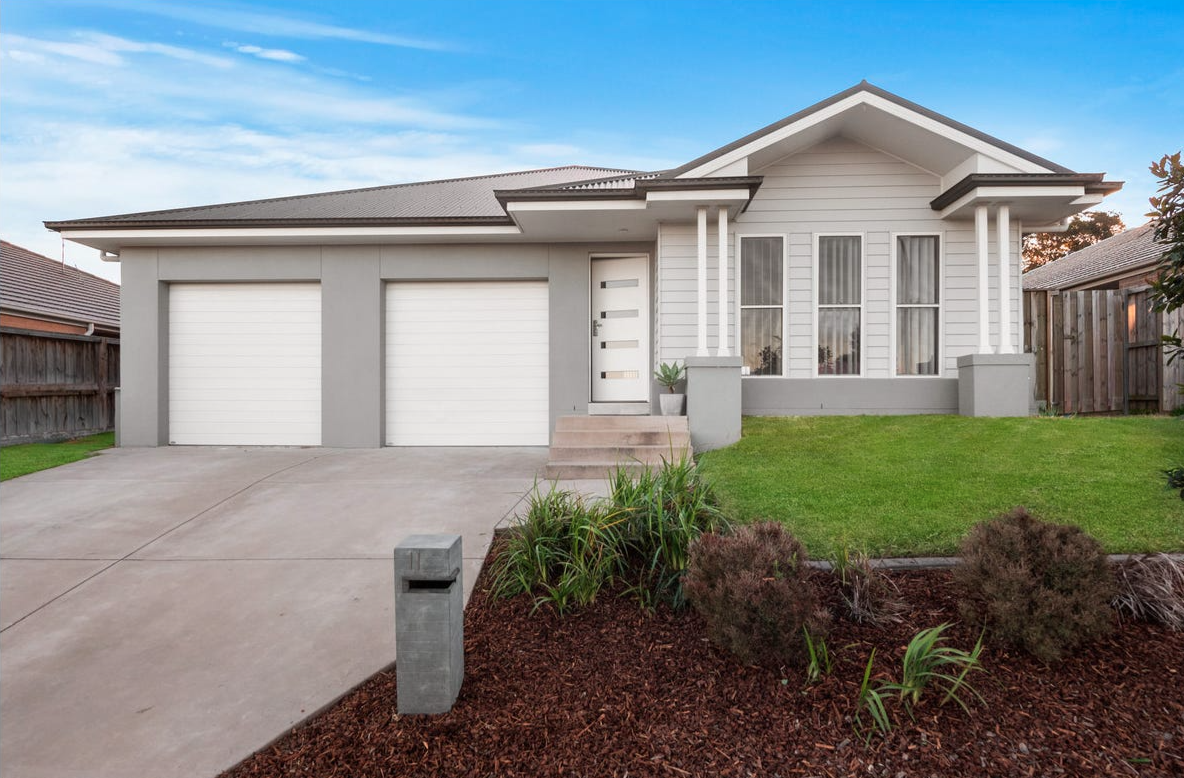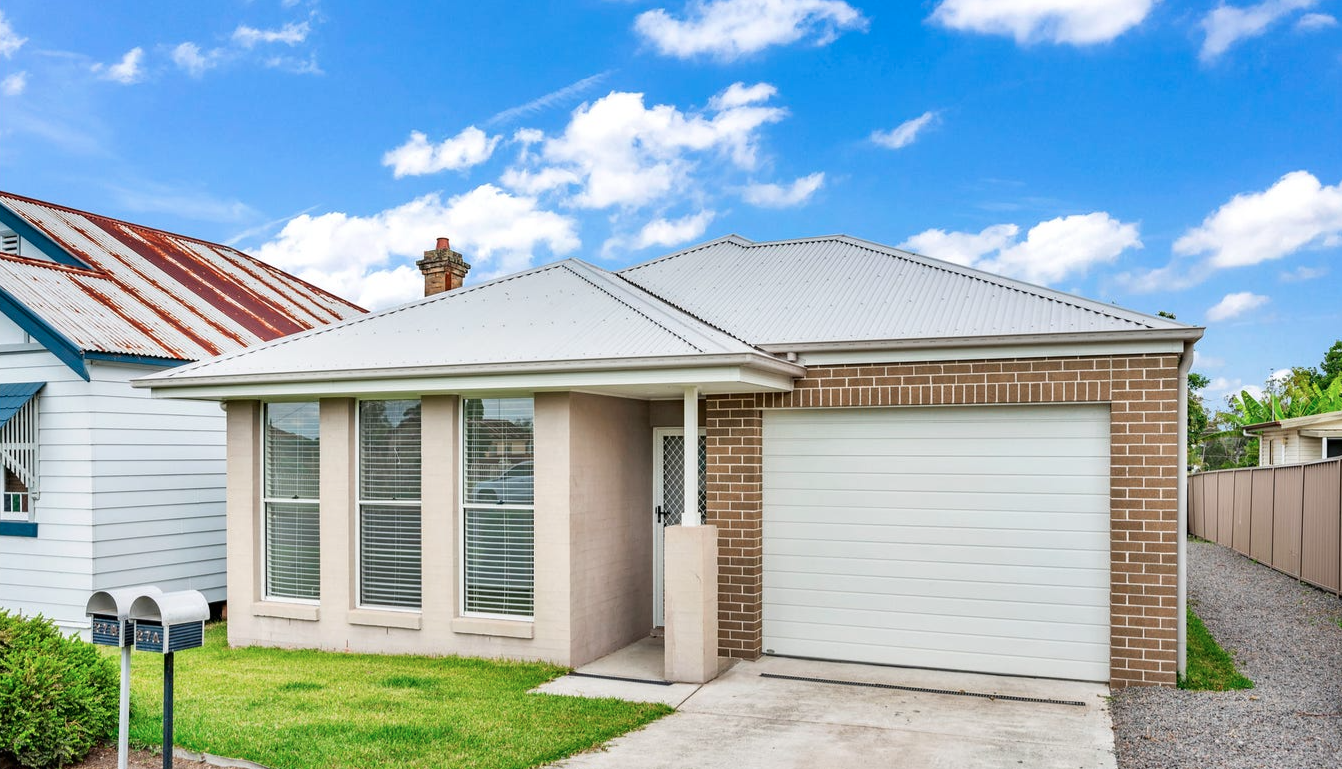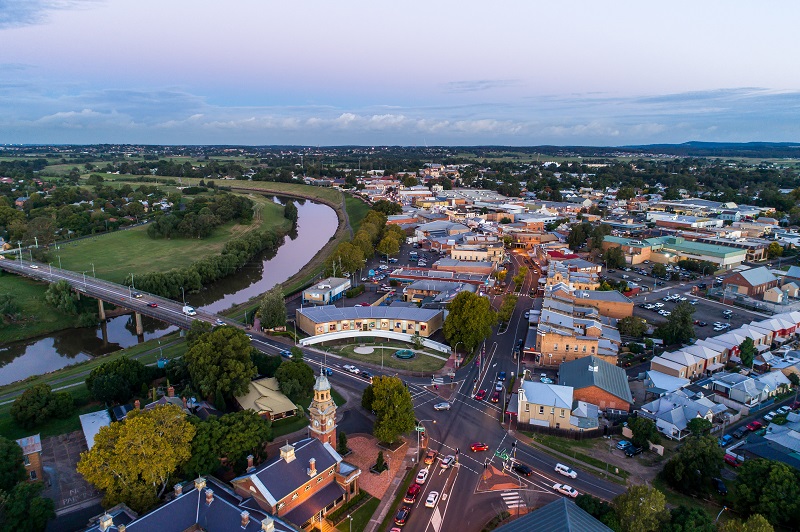5 & 5A Morecambe Circuit, Thornton
Property Details
The first unit boasts a spacious and functional layout, featuring 3 generous bedrooms and 2 modern bathrooms. The master bedroom includes an en-suite for added convenience, while the other two bedrooms are well-sized and serviced by a central bathroom. The open-plan living and dining area is light-filled and perfect for everyday living, with a well-appointed kitchen that includes quality appliances and ample storage. Additional highlights include a single-car garage with internal access, a private backyard, and a comfortable atmosphere throughout. This unit is ideal for a family or tenants looking for more space and privacy.
The second unit offers a comfortable and well-designed 2-bedroom, 1-bathroom layout, making it a perfect option for couples, small families, or single tenants. The open-plan living area flows seamlessly into the functional kitchen, with space for casual dining. Both bedrooms are well-sized, with easy access to the central bathroom. This unit benefits from its own private outdoor space, ideal for relaxing or entertaining. It also has a single-car garage and is designed to offer a practical and comfortable lifestyle for tenants.
Both units are currently tenanted by reliable, high-quality tenants who are paying a combined rental income of $920 per week, providing an attractive return on investment. The property is well-maintained and is located in a quiet yet convenient area of Thornton, close to essential amenities such as schools, shops, parks, and public transport, making it highly appealing to renters.
With solid rental returns, low maintenance, and a prime location, this semi-detached duplex is a rare investment opportunity. Whether you're looking to expand your portfolio or find a home with rental income potential, this property offers an excellent chance to secure a stable and rewarding investment in a growing community.
This property is proudly marketed by Mick Haggarty. Contact 0408 021 921 for further information or to book your onsite inspection.
Disclaimer: All information contained herein is gathered from sources we deem to be reliable. However, we cannot guarantee its accuracy and interested persons should rely on their own enquiries.
First National Real Estate Maitland - We Put You First.
Floorplan

Property Inclusions
5:
Tiled floor
Split system A/C
Television point
Double power point
Screen door access to backyard
Down lights
5A:
Tiled floor
Linen cupboard
Split system A/C
Television point
Double power point
Screen door access to backyard
Down lights
Smoke alarm
5:
Bedrooms Two - Three
Built in robe
Sisal carpet
Ceiling fan
Downlights
Double power points
Master Bedroom
Walk in robe
Sisal carpet
Double power points
Down lights
Two vertical windows
Vertical blinds
Ceiling fan
5A:
Bedroom One – Two
Built in robe
Sisal carpet
Ceiling fan
Downlights
Double power points
5:
Dark grey cabinetry
Stainless steel dishwasher
Down lights
Double power points
Double stainless steel sink
Four burner Stove
Oven
5A:
Dark grey cabinetry
Stainless steel dishwasher
Down lights
Double power points
Stainless steel sink
Four burner Stove
Oven
5
Laundry
Single stainless steel washing tub
Downlight
Double power point
Exhaust fan
Main bathroom
Exhaust fan
Toilet
Free standing shower
Bathtub
Towel rail
Single white vanity
Wall mounted mirror
Double power points
Ensuite
Exhaust fan
Single white vanity
Free standing shower
Toilet
Wall mounted mirror
Frosted vertical window
Towel rail
5A:
Bathroom
Exhaust fan
Toilet
Free standing shower
Towel rail
Single white vanity
Wall mounted mirror
Double power points
Laundry
Single stainless steel washing tub
Downlight
Double power point
Exhaust fan
5
Patio
Paved area
Downlight
Extras
Water tank
Clothesline
Single automated garage door
5A:
Extras
Water tank
Clothesline
Single automated garage door
Comparable Sales





Around Thornton
About Thornton
The family friendly bridging suburb between Newcastle and Maitland, Thornton offers schools, a train station, a shopping village, churches, parks, and sporting facilities. As Newcastle prices itself out of many family budgets, more Novocastrians are making Thornton their new home.
Easy access to Newcastle CBD by way of the 25km drive or 22 minute train ride and positioned at the end junction of the M1, New England and Pacific Highways, no matter where work takes you, there is easy access from Thornton.
The suburb has grown in three distinct ages with the original development surrounding the shipping village, now known as “Old Thornton” emerging in the 1980’s before the Summerset Development in the late 1990’s to early 2000’s. To the North the suburb is now expanding again in a third wave of growth.
We acknowledge the Traditional Custodians of Country throughout Australia and pay respects to their elders past, present and emerging. The suburb of Rutherford falls on the traditional lands of the Worimi, Awabakal & Mindaribba peoples.
AROUND THORNTON
SCHOOLS:
• Thornton Public School
• St Aloysius Catholic Primary School
• Aspect Hunter School
- St Bedes Catholic High School
- Francis Greenway High School
CAFES AND RESTAURANTS:
• Fibonacci Coffee
• Cafe @ Mortells
• The Kitchen at Waterford
• Heritage Gardens Cafe
• Tenambit Tavern
SHOPPING:
• Thornton Shopping Center
• Stockland Greenhills
About Us
Disclaimer
All images in this e-book are the property of First National David Haggarty. Photographs of the home are taken at the specified sales address and are presented with minimal retouching. No elements within the images have been added or removed.
Plans provided are a guide only and those interested should undertake their own inquiry.

























